Livraria inovadora de São Paulo
A Livraria da Vila é o resultado da remodelação de uma casa de dois andares, construída num terreno muito estreitas em São Paulo. Desde o início, ficou claro para os arquitetos que um plano aberto era necessário, para melhor organizar os produtos e circulação. Por essa razão, significativas alterações estruturais foram realizadas no edifício existente, como a incorporação de peças metálicas que permitem deslocar as colunas para as seções exterioreres do edifício, e reforçar as suas bases.
A inclusão de um nível extra, o porão, permitiu a criação de um piso inteiro apenas para crianças, além de um pequeno auditório para realização de cursos e palestras.
A loja projetistas acreditam que, em um local comercial, um projecto deve sempre ser desenvolvido para melhorar o produto, a sua in-store merchandising, e suas vendas. Há, sem dúvida, inúmeras maneiras de atingir este objetivo, e é provável que seja a natureza da abordagem que distingue cada projeto.
Isay Weinfeld Arquitetos, em particular, procura soluções que permitem que os clientes para confiram o produto o mais confortavelmente possível.
No caso da Livraria da Vila, o conforto, como é traduzido na composição dos espaços de baixa-teto, tons escuros, a iluminação indireta e prateleiras infinita, em desalinho cuidado, cobrindo todas as paredes ao teto. Seja qual for o sentido se olha, há livros, e uma sensação despretensiosa, que lembra o de lojas de livros usados, fazendo com que os clientes à vontade para navegar nas prateleiras para os livros que querem, ao folhear ou mesmo lê-los nos sofás e fácil cadeiras espalhadas pelo andares múltiplos.
A janela pivotante-shelf-portas, piso e os vazios 'conectando' um para o outro, são elementos de outro projeto que, inesperadamente, convidar os clientes a entrar e explorar a loja e seus diversos espaços.
Isay Weinfeld Arquitetos
Desain Rumah
real estate
design collection





































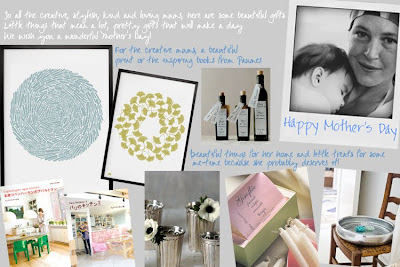
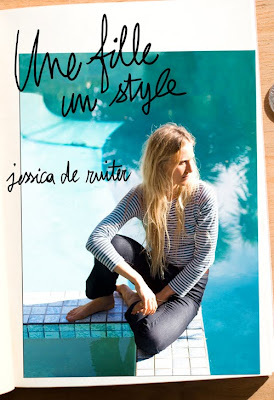


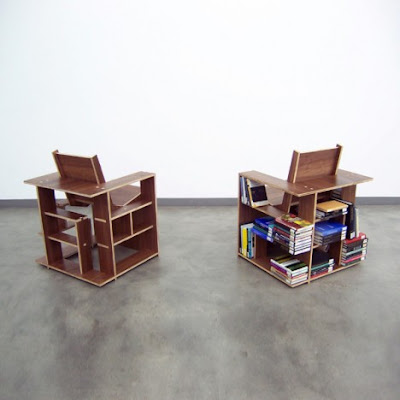




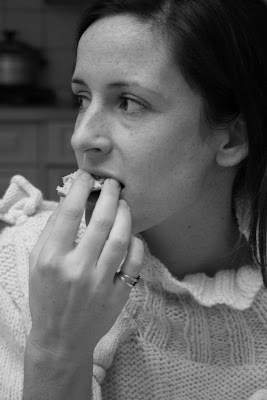
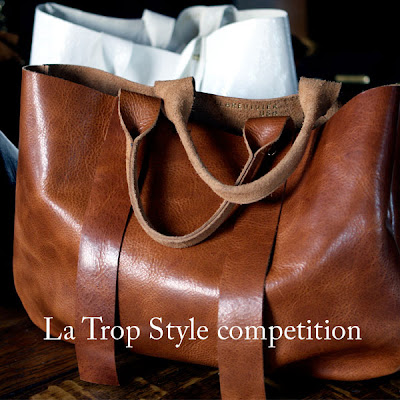





.jpg)
.jpg)